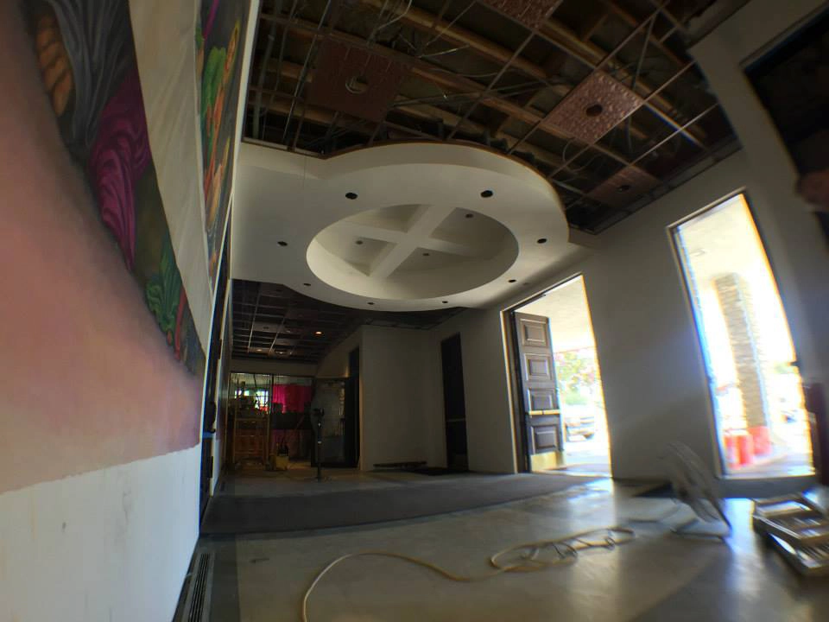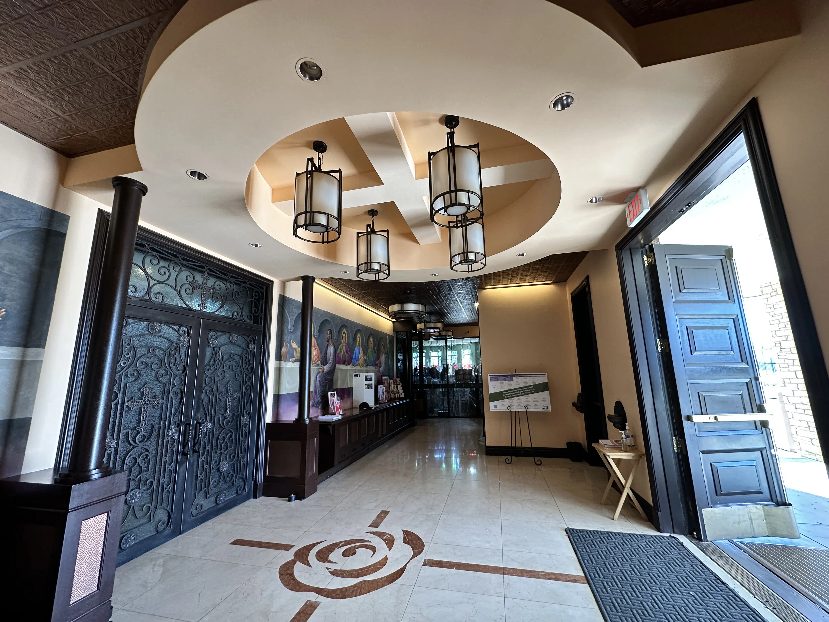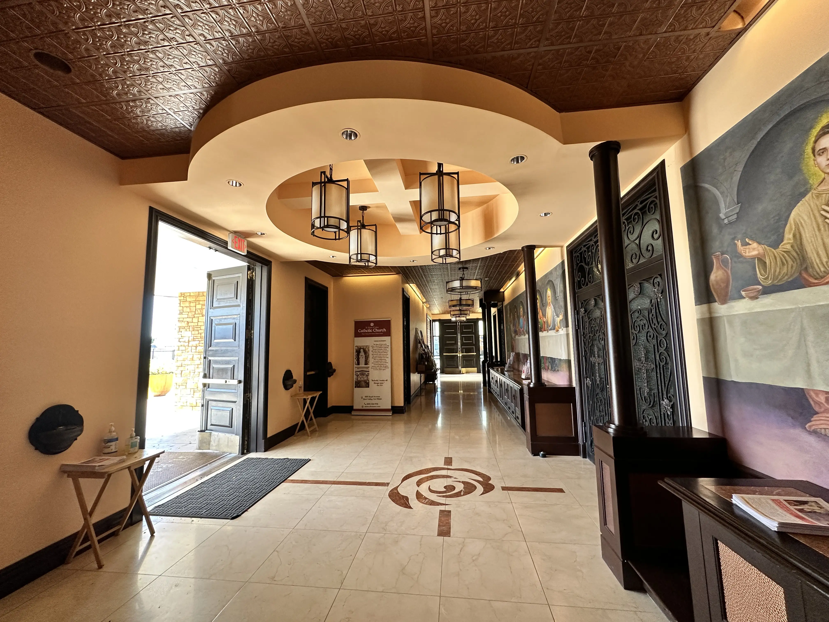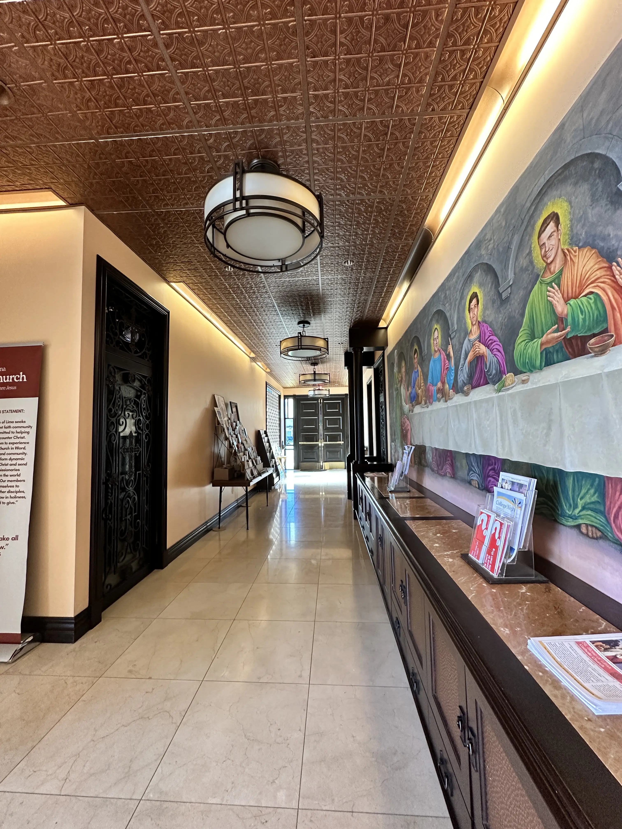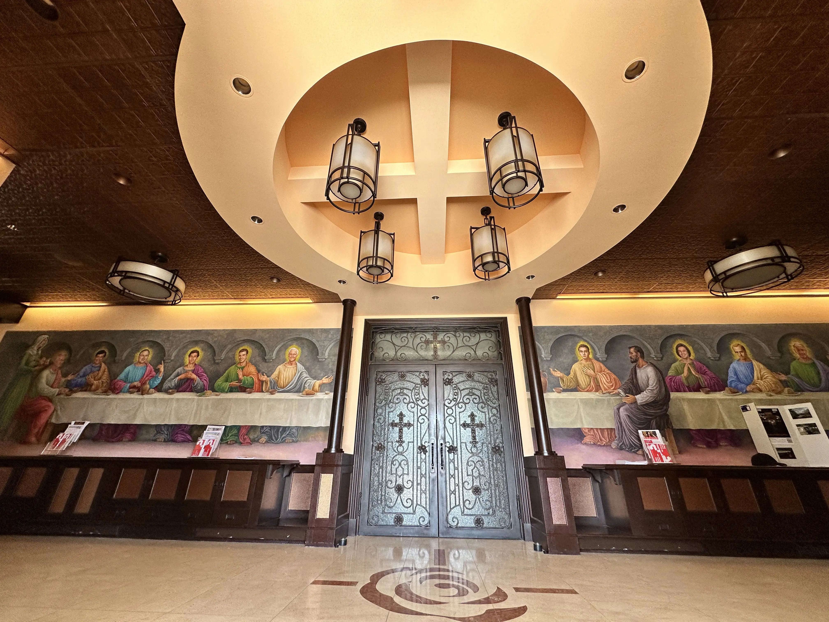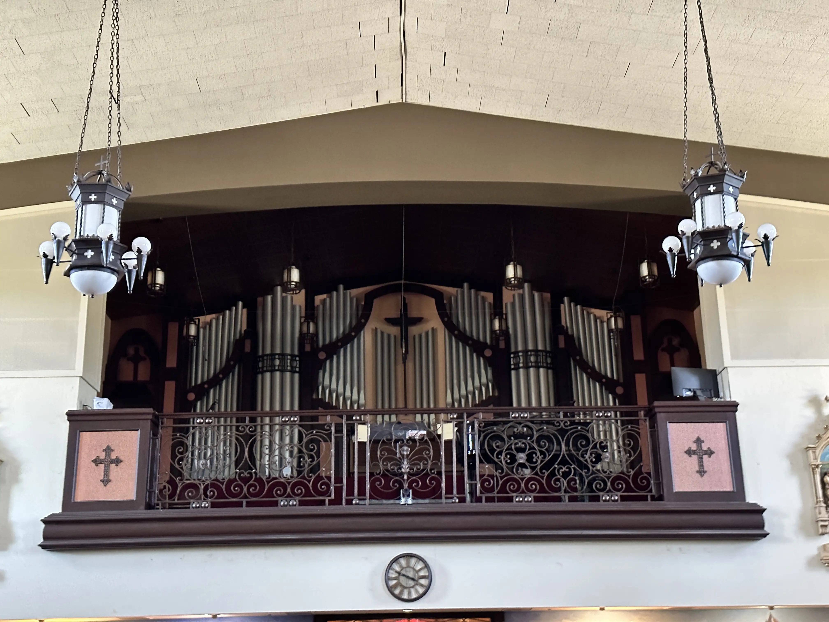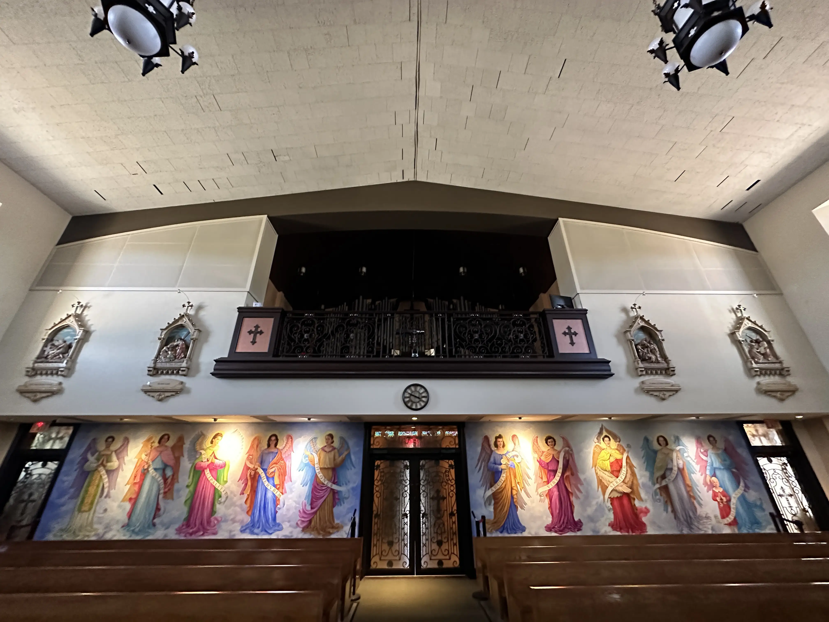Construction of Metal Studs and Installation of Drywall
Renovation of Saint Rose of Lima

If you would like further details, please visit our primary website in Simi Valley at www.acinteriorsinc.com
Cities We Provide Our Services
The extensive refurbishment of Saint Rose of Lima Church in Simi Valley involves the strategic utilization of steel stud framing and drywall. This transformative process includes the precise installation of robust steel studs, carefully aligned and secured to form the structural basis of walls and partitions. The meticulous choice and application of drywall, customized for specific areas like walls and ceilings, contribute to creating a seamless and refined interior. By incorporating this resilient construction combination, the church's longevity is ensured, while also laying the groundwork for subsequent aesthetic enhancements such as taping, mudding, and finishing touches. The inclusion of these components in the renovation of Saint Rose of Lima Church showcases a commitment to both structural integrity and visual sophistication in this sacred setting.
While metal stud framing is commonly associated with commercial projects, it is worth noting that many innovative home builders have transitioned from wood studs to metal studs for increased building strength and quicker construction timelines.

Framing and Drywall

Metal stud framing in Simi Valley involves the utilization of cold-formed steel for constructing the interior and exterior walls of residential and commercial buildings. These walls consist of two primary components: a steel stud and a track. Metal studs are made from thicker gauge steel and are typically employed in load-bearing or structural walls.

Building of the Foyer
Choir Loft
The renovation of Saint Rose of Lima Church in Simi Valley required a substantial endeavor to improve the building by incorporating contemporary methods, all the while safeguarding its sacred and historical atmosphere. Below is a summary of the renovation project, with a specific focus on metal stud framing, drywall installation, and the application of a custom handcrafted Santa Fe texture.
**1. Project Overview**
**Scope of Work:**
- The project involves metal stud framing for the church and choir loft.
- Drywall installation is also included.
- A custom hand-applied Santa Fe texture will be applied.
**Objectives:**
- Enhance the structural integrity and aesthetics of the church.
- Ensure that the renovations align with the historical and spiritual significance of the building.
- Create a visually appealing and acoustically balanced environment for services and choir performances.
**2. Metal Stud Framing**
**Preparation:**
- **Assessment:** The existing structure was evaluated for stability and space planning.
- **Design:** Detailed blueprints were created for the new framing layout, considering existing architectural features and the desired aesthetic.
**Framing Process:**
- **Material Selection:** High-quality, corrosion-resistant metal studs were chosen for their durability and fire resistance, ideal for commercial and institutional buildings.
- **Installation:**
- Locations for the new walls and choir loft framing were measured and marked.
- Base tracks were installed on the floor and ceiling tracks on the existing ceiling structure.
- Vertical studs were cut and placed at 16 or 24 inches on center, aligned with the tracks and secured with screws.
- Horizontal bracing and additional support were added around openings for doors and windows.
**Special Considerations for the Choir Loft:**
- **Load Bearing:** The framing was designed to support the additional weight and vibration from the choir and musical equipment.
- **Acoustics:** Acoustic treatments were incorporated within the framing to enhance sound quality and reduce echoes.
**3. Drywall Installation**
**Preparation:**
- **Utility Coordination:** All electrical wiring, lighting fixtures, and HVAC systems were ensured to be in place before installing drywall.
- **Material Choice:** Moisture-resistant drywall was selected for damp-prone areas, while standard drywall was used for other areas.
**Installation Process:**
- **Hanging Drywall:**
- Drywall sheets were cut to fit the framed sections.
- Drywall screws were used to secure the sheets to the metal studs for a snug fit.
- Joints between sheets were staggered to enhance stability and reduce cracking risks.
**Finishing:**
- **Taping and Mud:** Drywall tape was applied to all seams and covered with joint compound.
- **Sanding:** The dried compound was sanded to a smooth finish, ready for texture application.
**4. Custom Hand-Applied Santa Fe Texture**
**Texture Overview:**
- **Santa Fe Texture:** A hand-applied finish providing a smooth, subtly textured surface with a unique, artisanal look, commonly used in Southwestern-style interiors.
**Application Process:**
- **Preparation:** The texture compound was mixed to the desired consistency, typically a blend of joint compound and water.
- **Base Layer:** A base layer of joint compound was applied with a trowel to the entire wall surface.
- **Texture Application:**
- A second layer of compound was hand-troweled to create a smooth, flowing finish with subtle texture variations.
- Various techniques were used to achieve the desired look, including sweeping motions and random patterns for a unique finish.
- The compound was allowed to dry between applications to build up the texture gradually.
**Finishing Touches:**
- **Priming and Painting:** Textured surfaces were primed to seal the compound, followed by painting with a complementary color and finish.
- **Final Inspection:** A thorough check for imperfections was conducted, with necessary touch-ups made for a flawless finish.
**5. Final Considerations**
**Acoustics and Lighting:**
- **Acoustic Treatments:** Additional acoustic panels and materials were added strategically to ensure optimal sound quality during services.
- **Lighting:** A combination of ambient, task, and accent lighting was installed to highlight architectural features and create a welcoming atmosphere.
**Compliance and Safety:**
- **Code Compliance:** All work was ensured to meet local building codes and safety regulations, including fire safety and structural integrity.
- **Inspections:** Final inspections were conducted with local authorities to ensure compliance with required standards and obtain necessary approvals.
**Maintenance and Longevity:**
- **Durability:** Materials and finishes were chosen for easy maintenance and durability in the unique church environment.
- **Future Upkeep:** A maintenance plan was developed to preserve the renovated spaces for years to come.
**6. Impact and Feedback**
The renovation of Saint Rose of Lima Church significantly improved both functionality and aesthetics. The new metal stud framing and drywall provide a sturdy, contemporary structure, while the custom Santa Fe texture enhances the spiritual atmosphere. The project received positive feedback from the congregation and community, ensuring the church remains a cherished place for worship and fellowship.
By carefully blending modern construction techniques with traditional elements, the project created a space that will serve the community well into the future.
